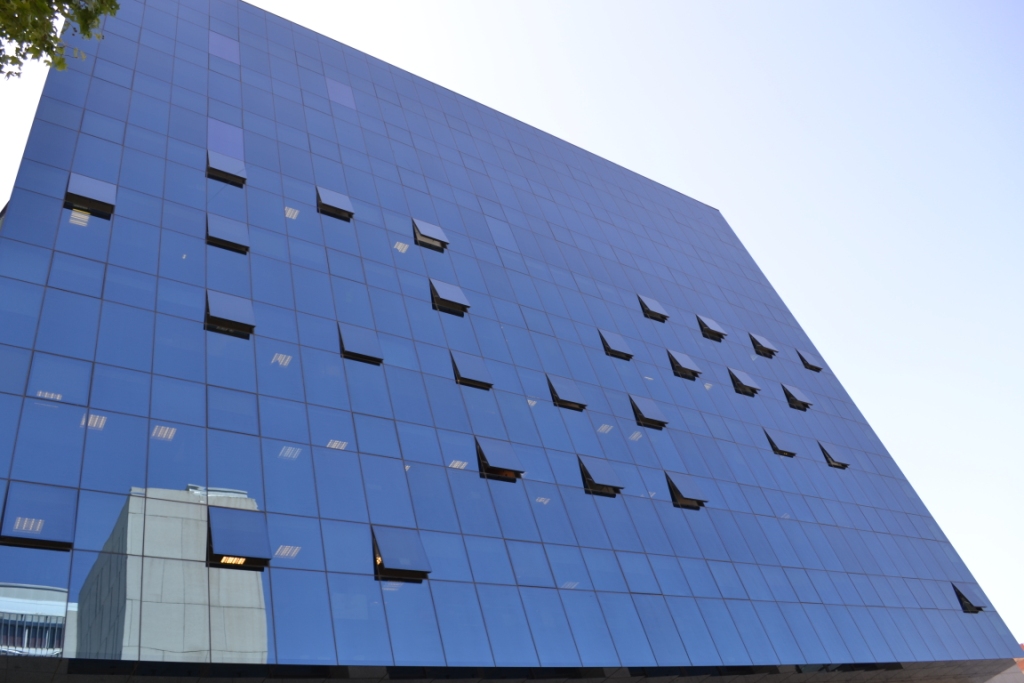Insur Cartuja
Sevilla
Busy
Rented
The Insur Cartuja building is located in the central area of the Cartuja 93 technological and scientific complex.
Perfectly integrated into the avant-garde environment of the complex, it meets Sustainable Architecture criteria with its modern design, where light stands out. Through the location of its "L" shaped floor plan, its architectural design creates a space recognisable as a "gallery courtyard", which invites you to enjoy both closed and open spaces. This COURTYARD-BUILDING layout has been the philosophy of this wonderful project.
It is marketed for rent, with modular offices for multiple users starting at a minimum modulation area of 112 m. It also has 3 levels of underground parking with direct access from the offices themselves and capacity for 398 vehicles.
The building is equipped with the latest technological features, including raised floors, removable ceilings, Daikin VRV air conditioning and category 6 voice/data cabling.
It is the office building with the highest level of completion ever built by Grupo Insur to date, which will surely set a benchmark in the type of buildings that make up the CARTUJA Technology Park. No. of floors: Ground floor (offices) + 5 (offices); Office area: 8125.75 m; No. of garages: 395 spaces laid out over 3 underground floors. Offices available from 112 m.
LOCATION: Parque Tecnológico Cartuja, nº 93 C/ Albert Einstein 41092
AREA: /
GENERAL TECHNICAL SPECIFICATIONS:
OFFICES
Constructed area: 8.125,75m²
Floor: Technical
Ceiling: Removable
Lifts: 1
Parking: Yes
Concierge: Yes
Voice / data cabling: Yes
Other information of interest: HVAC
GARAGES
No. of garages: 395
Documentation
Location
Customer Support

ADDRESS
HOURS
Commercial Attention:
From Monday to Thursday
08:30 AM - 02:00 PM and from 03:00 PM - 06:30 PM
Friday
08:30 AM - 02:00 PM
General Services:
From Monday to Friday
08:30 AM - 02:00 PM and from 03:00 PM - 07:00 PM




